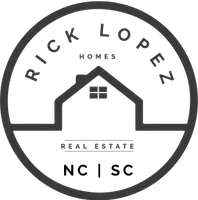$278,000
$274,900
1.1%For more information regarding the value of a property, please contact us for a free consultation.
3 Beds
3 Baths
1,782 SqFt
SOLD DATE : 04/15/2021
Key Details
Sold Price $278,000
Property Type Single Family Home
Sub Type Single Family Residence
Listing Status Sold
Purchase Type For Sale
Square Footage 1,782 sqft
Price per Sqft $156
Subdivision Bayberry
MLS Listing ID 3719598
Sold Date 04/15/21
Style Traditional
Bedrooms 3
Full Baths 2
Half Baths 1
Year Built 1986
Lot Size 0.480 Acres
Acres 0.48
Property Sub-Type Single Family Residence
Property Description
Bright Traditional style 2-story home nestled in a private Cul-de-Sac. AT&T Fiber connection and NO HOA. Well maintained and ready to move in. This home offers a wrap around porch. Large living room with natural hardwood flooring, brick wood burning fireplace or natural gas option. Open concept into the eat in kitchen and granite counter tops. New LVP flooring in kitchen and half bath. Great room with tray ceiling can be used for sunroom/virtual classroom/office. Lots of sunlight from wrap around windows and French doors onto the newly built oversized deck, above ground pool, fire pit with your private, fenced in backyard. New HVAC installed in 2020 including additional vents in master bedroom. New ceiling fans downstairs. Spacious Master bedroom ensuite, fully lighted, walk in closet, cathedral ceiling. Double sink vanity in master bath. Additional bedrooms shown with king size beds, large closets. 9x5 room attached to bedroom.
Location
State NC
County Gaston
Interior
Interior Features Attic Stairs Pulldown, Breakfast Bar, Cable Available, Tray Ceiling, Vaulted Ceiling
Heating Heat Pump
Flooring Carpet, Linoleum, Hardwood, Vinyl
Fireplaces Type Living Room, Wood Burning
Appliance Cable Prewire, Ceiling Fan(s), Dual Flush Toilets, Electric Dryer Hookup, Electric Range, ENERGY STAR Qualified Dishwasher, Exhaust Hood, Plumbed For Ice Maker
Laundry Upper Level
Exterior
Exterior Feature Fence, Fire Pit, Above Ground Pool, Underground Power Lines
Roof Type Shingle
Street Surface Concrete
Accessibility 2 or More Access Exits, Accessible Kitchen Appliances
Building
Lot Description Cul-De-Sac, Level
Building Description Hardboard Siding, 2 Story
Foundation Crawl Space
Sewer Septic Installed
Water Community Well
Architectural Style Traditional
Structure Type Hardboard Siding
New Construction false
Schools
Elementary Schools W.A. Bess
Middle Schools Cramerton
High Schools Forestview
Others
Acceptable Financing Cash, Conventional, FHA
Listing Terms Cash, Conventional, FHA
Special Listing Condition None
Read Less Info
Want to know what your home might be worth? Contact us for a FREE valuation!

Our team is ready to help you sell your home for the highest possible price ASAP
© 2025 Listings courtesy of Canopy MLS as distributed by MLS GRID. All Rights Reserved.
Bought with Rick Lopez • EXP REALTY LLC
GET MORE INFORMATION

REALTOR® | Lic# NC#280958 | SC#91083







