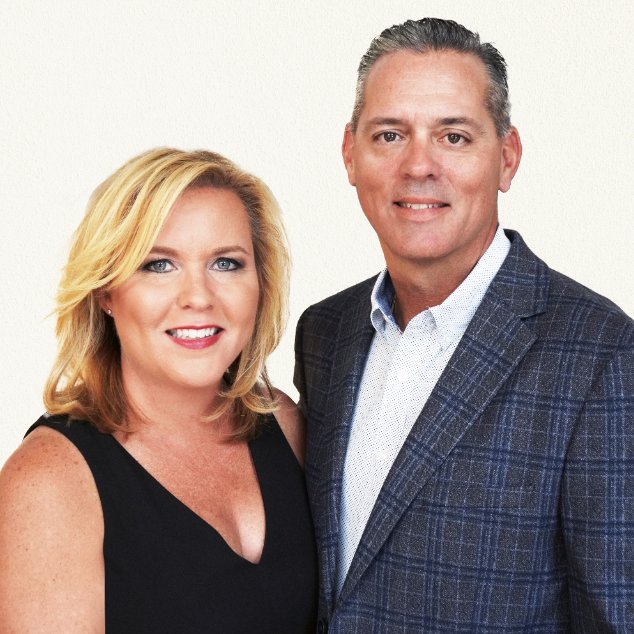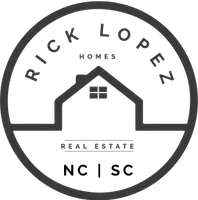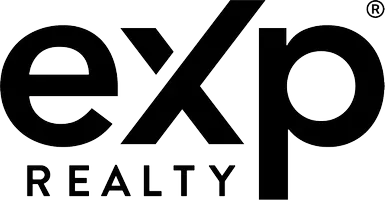
4 Beds
4 Baths
3,444 SqFt
4 Beds
4 Baths
3,444 SqFt
Key Details
Property Type Single Family Home
Sub Type Single Family Residence
Listing Status Active
Purchase Type For Rent
Square Footage 3,444 sqft
Subdivision The Preserve At Forest Creek
MLS Listing ID 4309727
Bedrooms 4
Full Baths 3
Half Baths 1
Abv Grd Liv Area 3,444
Year Built 2021
Lot Size 0.920 Acres
Acres 0.92
Property Sub-Type Single Family Residence
Property Description
The gourmet kitchen serves as the centerpiece of the home, featuring a custom-designed layout, granite-covered island, and quartz countertops that seamlessly blend beauty and functionality. The open-concept floor plan creates a bright and inviting atmosphere, perfect for both entertaining and everyday living.
Situated on just under one acre, this property offers ample outdoor space to enjoy. The covered rear porch overlooks a professionally installed artificial turf area and the remaining fully fenced-in yard with natural grass.
The Primary Bedroom on the 2nd Floor is a must-see with it's size that allows for sitting area/workout area or office attached you will find a just as larage primary bathrrom with elegant soaking tub and seamless glass, tiled shower and finally a large walk-in Closet. There is also a 2nd Guest Suite on the 2nd floor with own private bathroom and walk-in closet and two more bedrooms with a shared bath and walk-in closets.
Additional features include a three-car garage, elegant finishes throughout, and a premium location within the exclusive Preserve at Forest Creek community. Conveniently located just two miles from historic downtown Waxhaw, residents will appreciate easy access to shopping, dining, and local amenities.
This home represents a rare opportunity to lease a property that exemplifies luxury, comfort, and convenience in one of Waxhaw's most desirable neighborhoods.
Refrigerator, Washer & Dryer not provided by the owner. Tenant responsible for Lawn Maintenance - Riding Lawnmower provided. House has private well and septic - no water/sewer bill.
Location
State NC
County Union
Zoning AK1
Rooms
Main Level Kitchen
Main Level Dining Room
Main Level Family Room
Upper Level Primary Bedroom
Main Level Living Room
Main Level Breakfast
Upper Level Bathroom-Full
Upper Level Bedroom(s)
Upper Level Bedroom(s)
Upper Level Bedroom(s)
Upper Level Bathroom-Full
Upper Level Bathroom-Full
Upper Level Laundry
Interior
Interior Features Attic Stairs Fixed, Garden Tub, Kitchen Island, Open Floorplan, Pantry, Walk-In Closet(s)
Heating Central, Natural Gas
Cooling Central Air, Electric
Flooring Carpet, Laminate, Tile
Fireplaces Type Family Room, Gas
Furnishings Unfurnished
Fireplace true
Appliance Dishwasher, Disposal, Gas Cooktop, Microwave, Plumbed For Ice Maker
Exterior
Garage Spaces 3.0
Fence Back Yard, Fenced
Community Features Cabana, Picnic Area, Sidewalks
Utilities Available Electricity Connected, Natural Gas, Underground Power Lines
Roof Type Shingle
Street Surface Concrete,Paved
Porch Covered, Front Porch, Rear Porch, Side Porch
Garage true
Building
Foundation Crawl Space
Sewer Septic Installed
Water Well
Level or Stories Two
Schools
Elementary Schools Waxhaw
Middle Schools Parkwood
High Schools Parkwood
Others
Pets Allowed Yes, Conditional
Senior Community false
GET MORE INFORMATION

REALTOR® | Lic# NC#280958 | SC#91083







